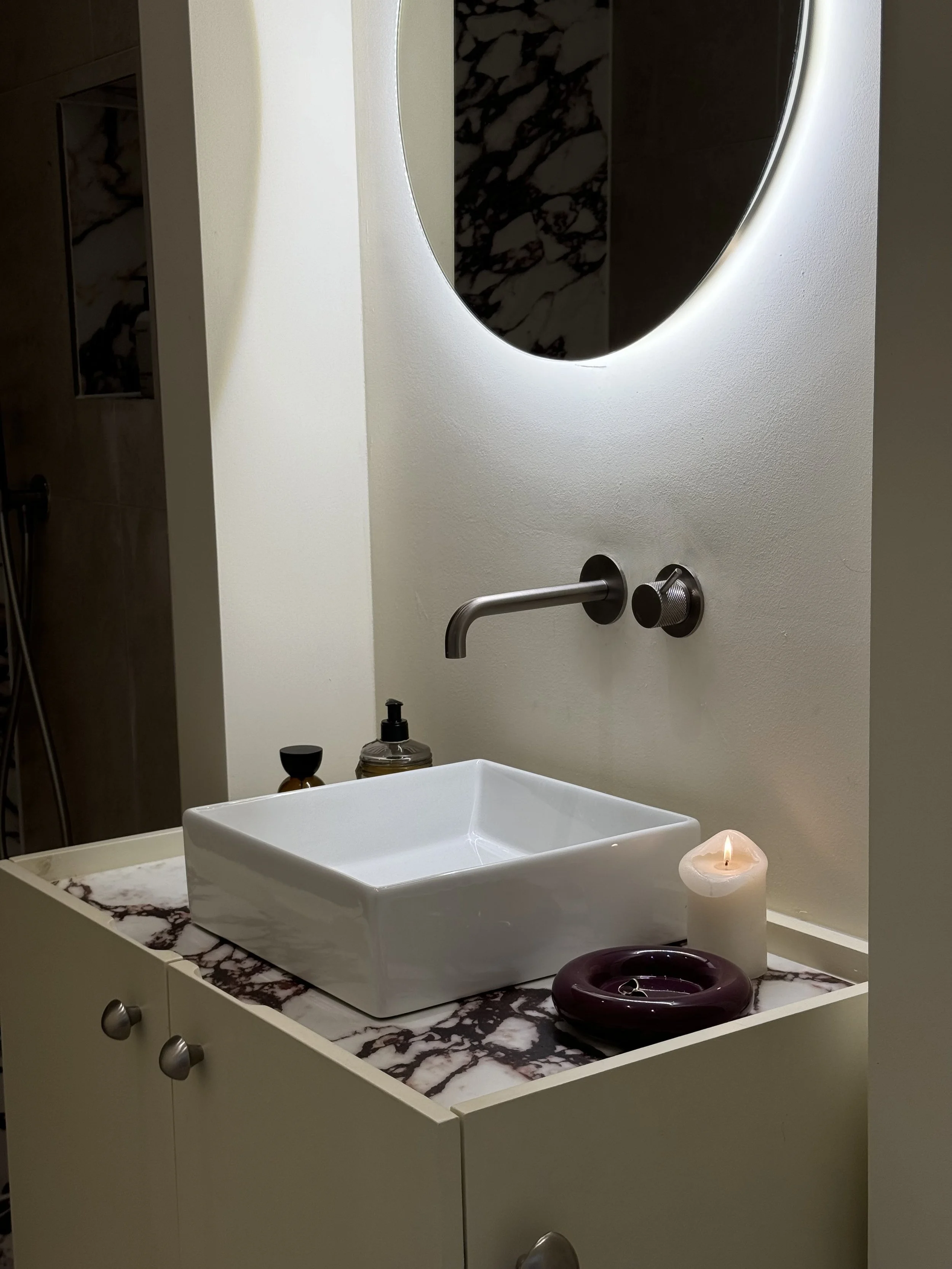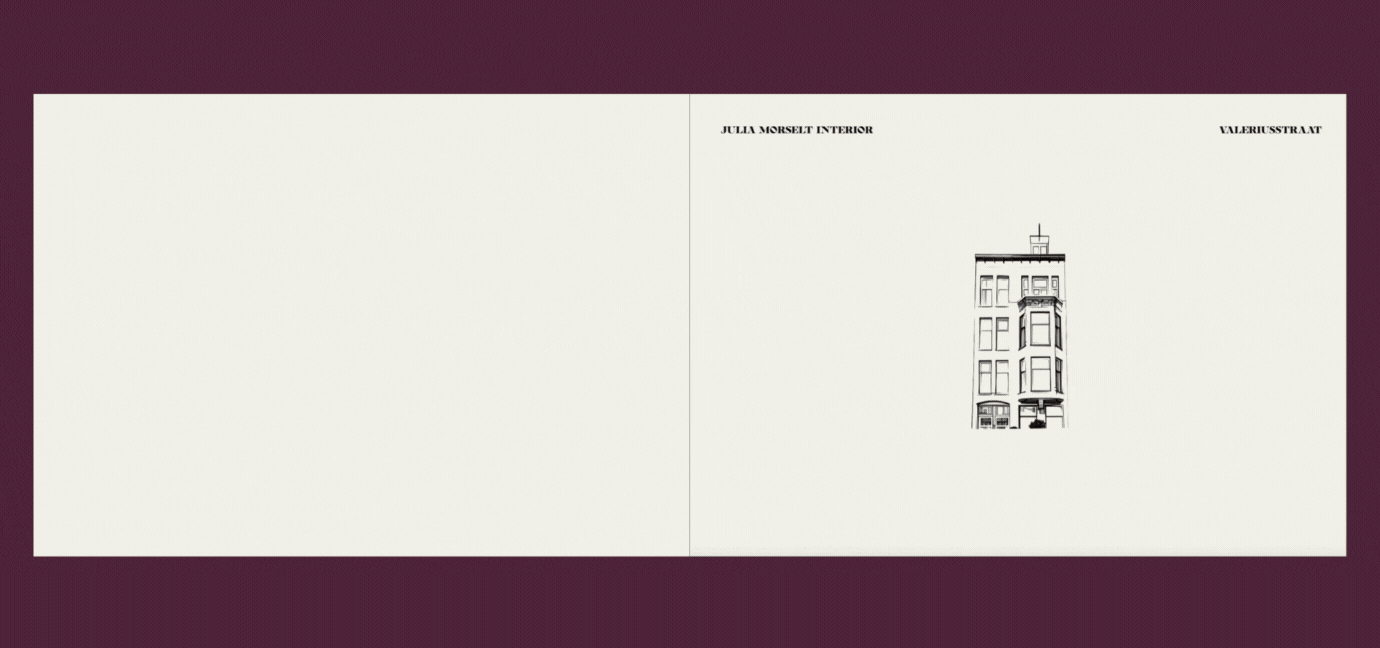RENOVATION OF VALERIUSSTRAAT APARTMENT
For this home on Valeriusstraat in Amsterdam-Zuid, we designed an interior that respects the original architecture while adding warmth and design. Classic details like high ceilings and original doors were kept intact, and combined with modern materials, soft colors, and custom elements to create a calm and sophisticated living space.
The result is a home that feels both timeless and warm, perfectly suited to daily living in a historic part of the city.
THE PROCESS
This project began with a deep dive into the history of the house and the neighborhood. We explored old building drawings, studied architectural details, and let the original character of the space guide our design decisions.
From there, we started sketching – translating the essence of the home into modern, functional layouts that still feel connected to the past. We researched historical color palettes and materials, and found a perfect balance between old and new.
For every project we use 3D renders throughout the design process to explore ideas and communicate them clearly. They help us test proportions, materials, and long before anything is built.
For clients, it makes the design feel real early on. You can walk through the space, see how textures and colors interact, and make decisions with confidence.
It’s not just a presentation tool—it’s how we think, design, and refine.
THE DRAWINGS
A soft, buttery yellow became a key tone throughout the house, paired with rich Calacatta marble and clean stainless steel accents. These choices gave the space warmth, contrast, and a quiet sense of luxury without being over the top.
Every element – from the built-in pieces to the finishes – was carefully considered, with attention to texture, tone, and light. The result is an interior that feels intentional, personal, and rooted in place.


