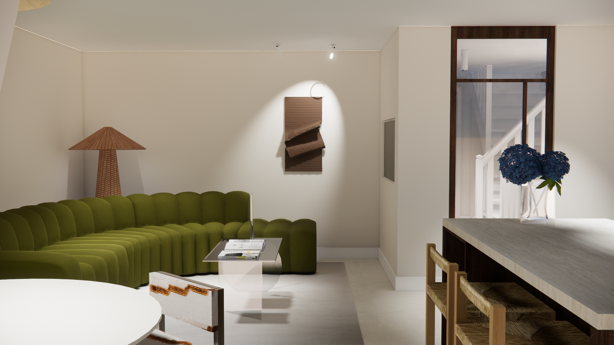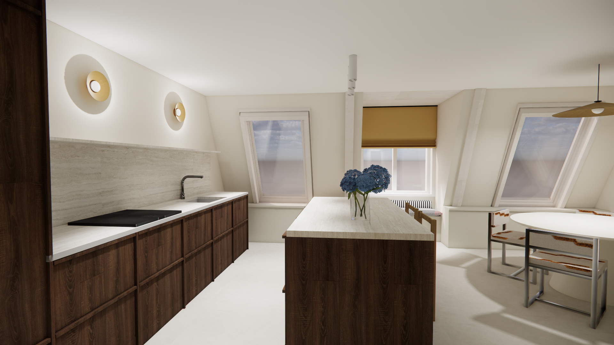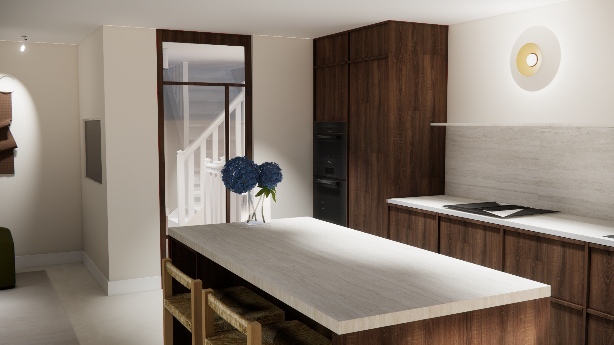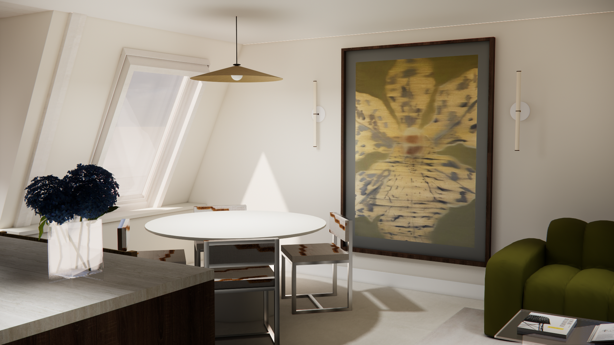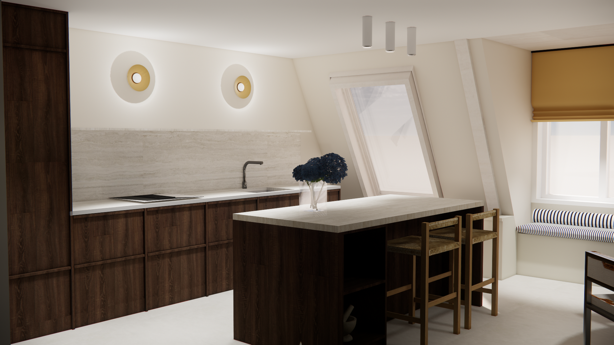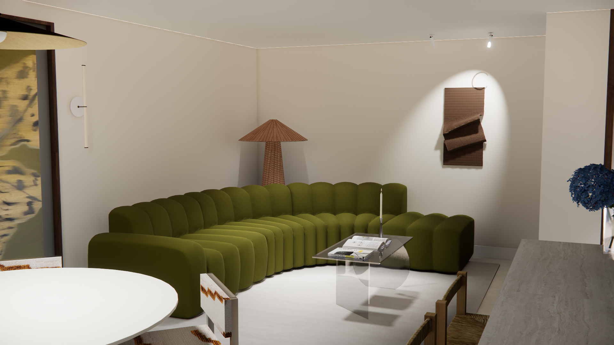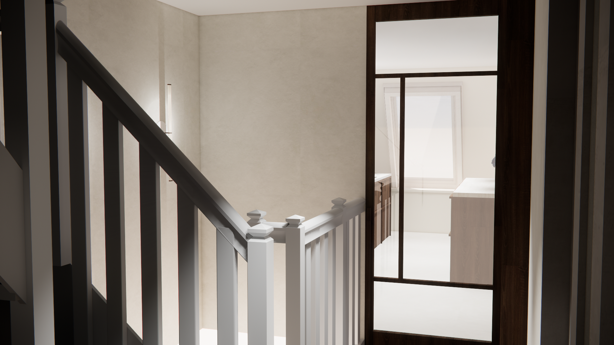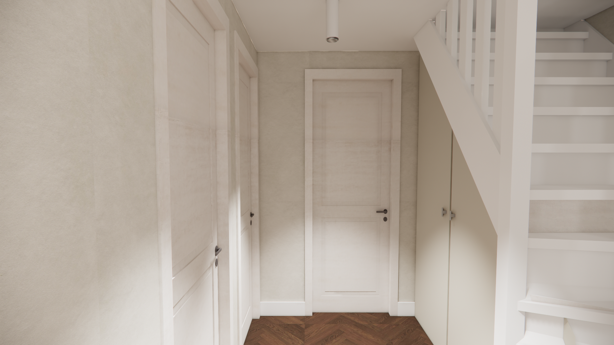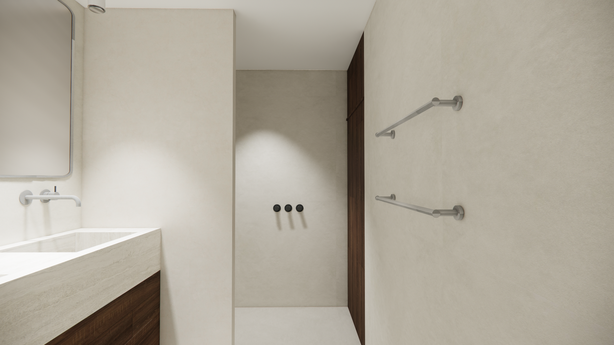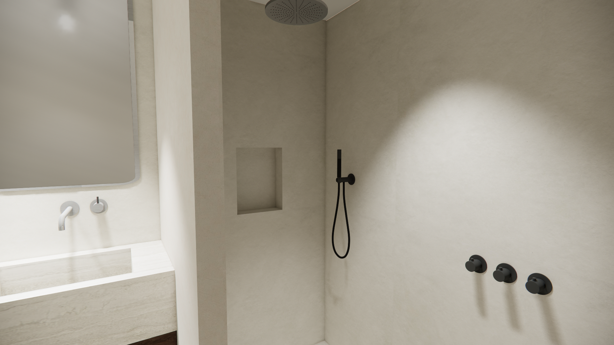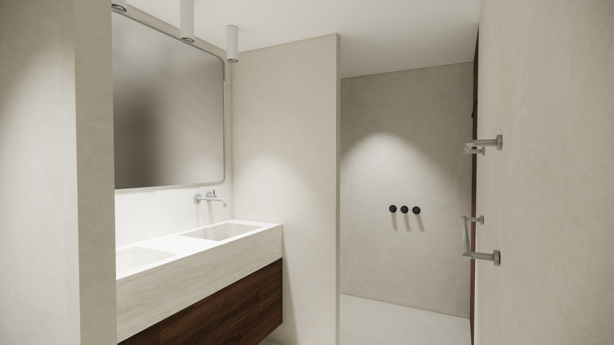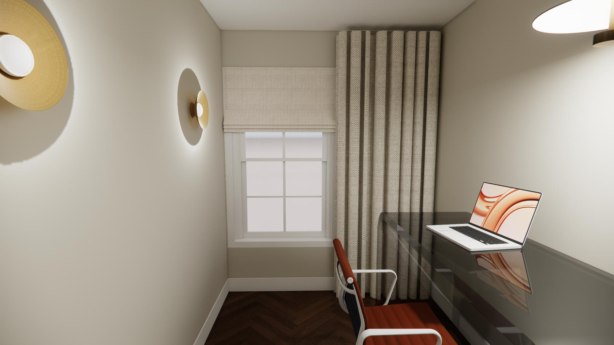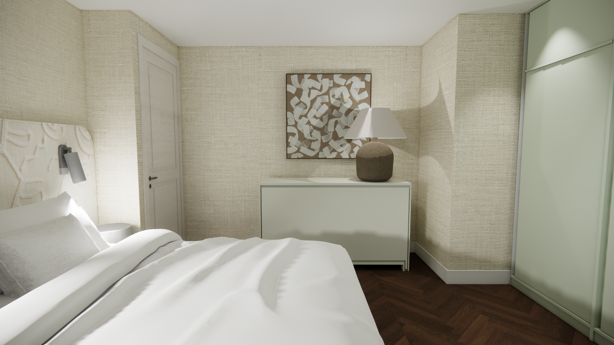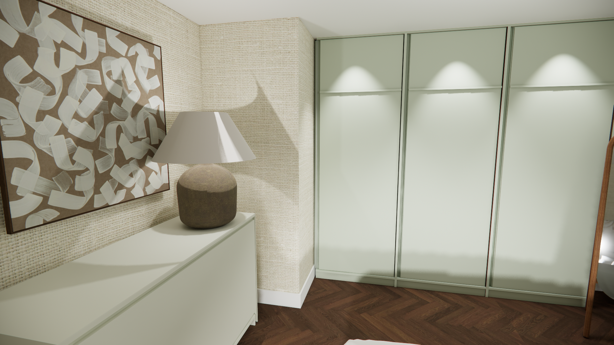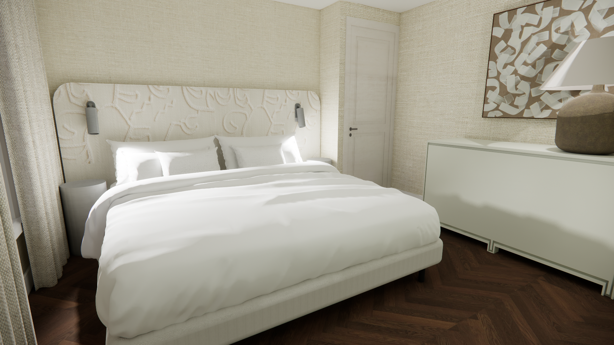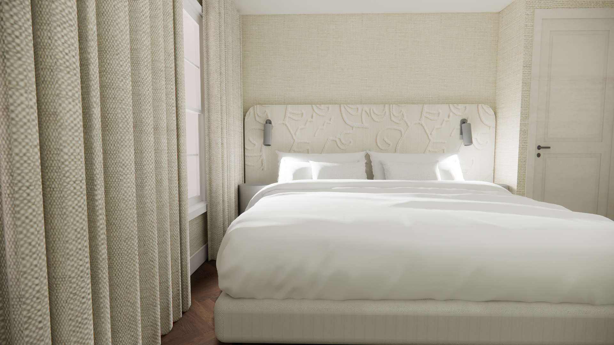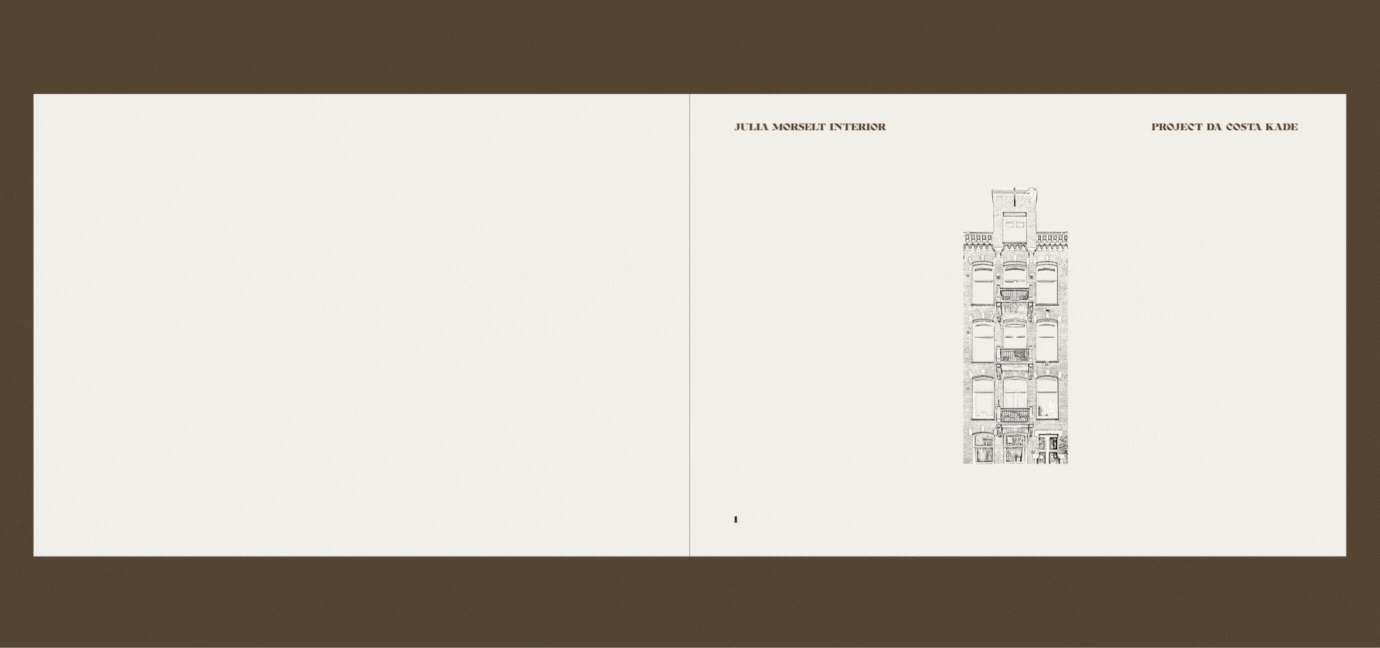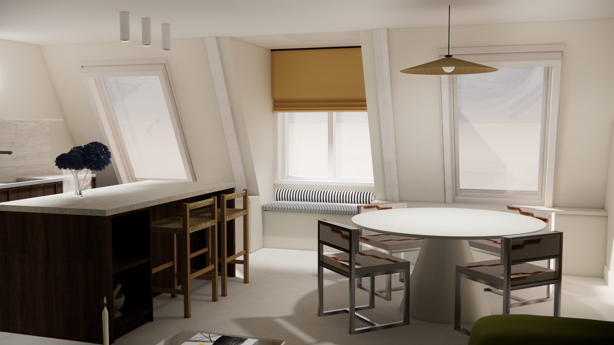
UNDER CONSTRUCTION: RENOVATION OF DA COSTAKADE APARTMENT
This characteristic ridge house on the Da Costakade is part of an early 20th-century residential block in Amsterdam Oud-West. The renovation focuses on preserving the historic character while introducing a modern, calm, and luxurious feel.
At the front, two large skylights will be added to bring in more natural light. Inside, the home will receive a new layout and high-quality finishes. The living spaces will feature a sand-colored poured floor, while the bedrooms will have a dark oak herringbone floor. The kitchen will take a central position with a cooking island and Japandi details.
In the bathroom, natural materials such as beton ciré, walnut, and travertine will be used. The design combines the charm of the old building with contemporary luxury and simplicity.
For every project we use 3D renders throughout the design process to explore ideas and communicate them clearly. They help us test proportions, materials, and light—long before anything is built.
For clients, it makes the design feel real early on. You can walk through the space, see how textures and colors interact, and make decisions with confidence.
It’s not just a presentation tool—it’s how we think, design, and refine.
THE DRAWINGS
THE PROCESS
This project began with a deep dive into the history of the house and the neighborhood. We explored old building drawings, studied architectural details, and let the original character of the space guide our design decisions.
From there, we started sketching – translating the essence of the home into modern, functional layouts that still feel connected to the past. We researched historical color palettes and materials, and found a perfect balance between old and new.
