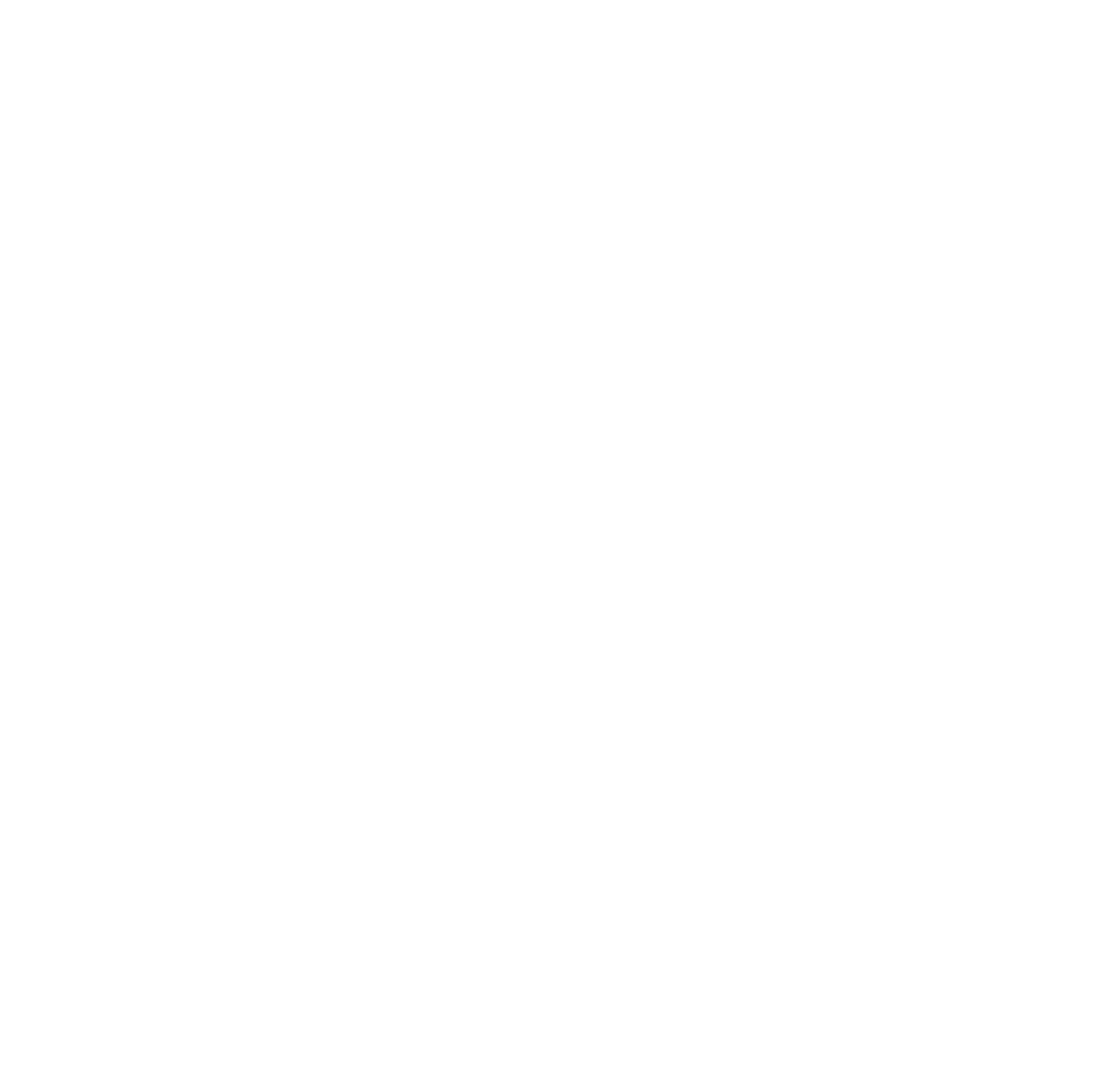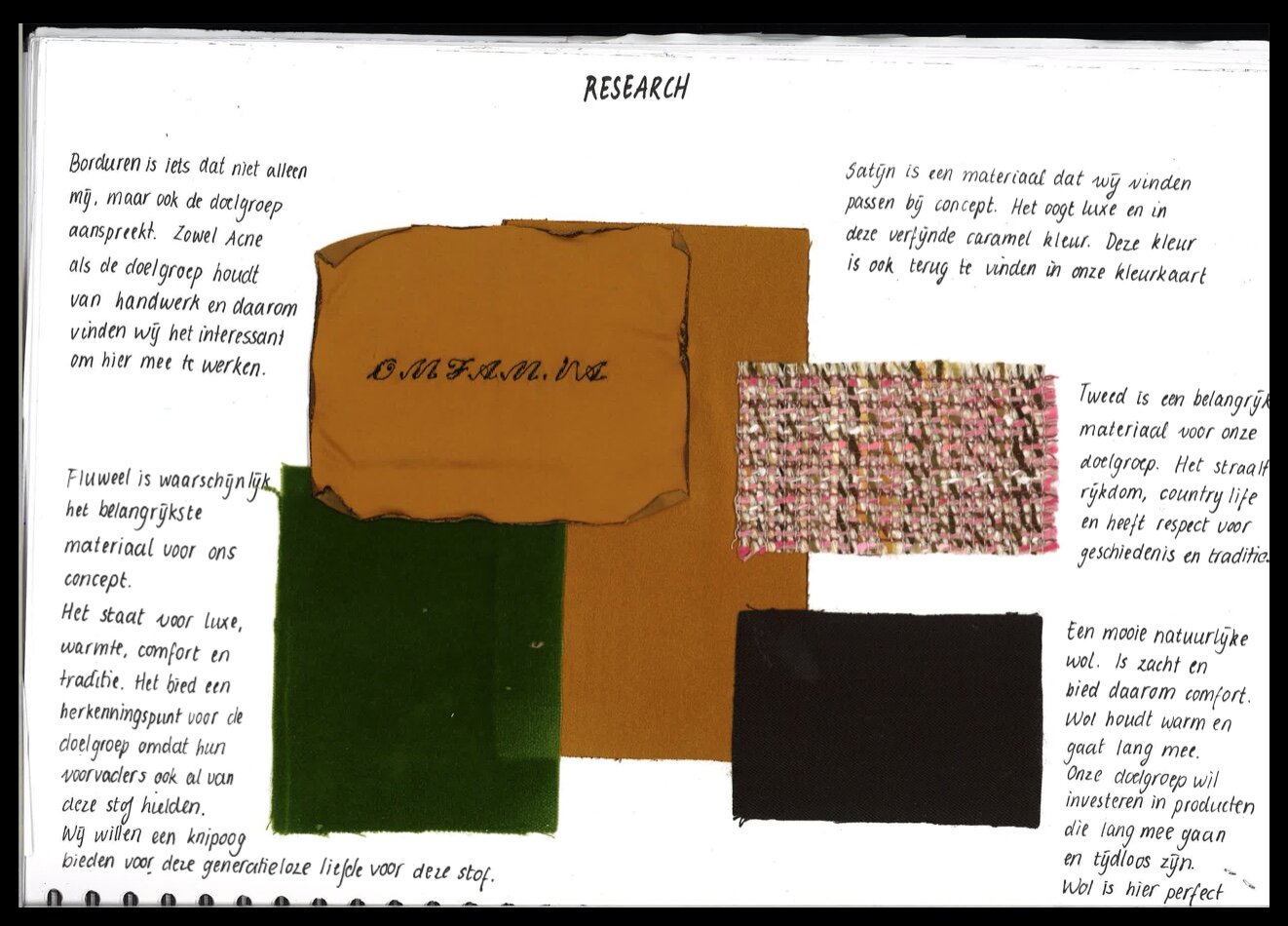STORE DESIGN
CREATING DISTINCT STORE DESIGN CONCEPTS

Making a design proposal for a brand concept on Vectorworks.

Rather abstract but visualizing essential materials, colors and shapes.
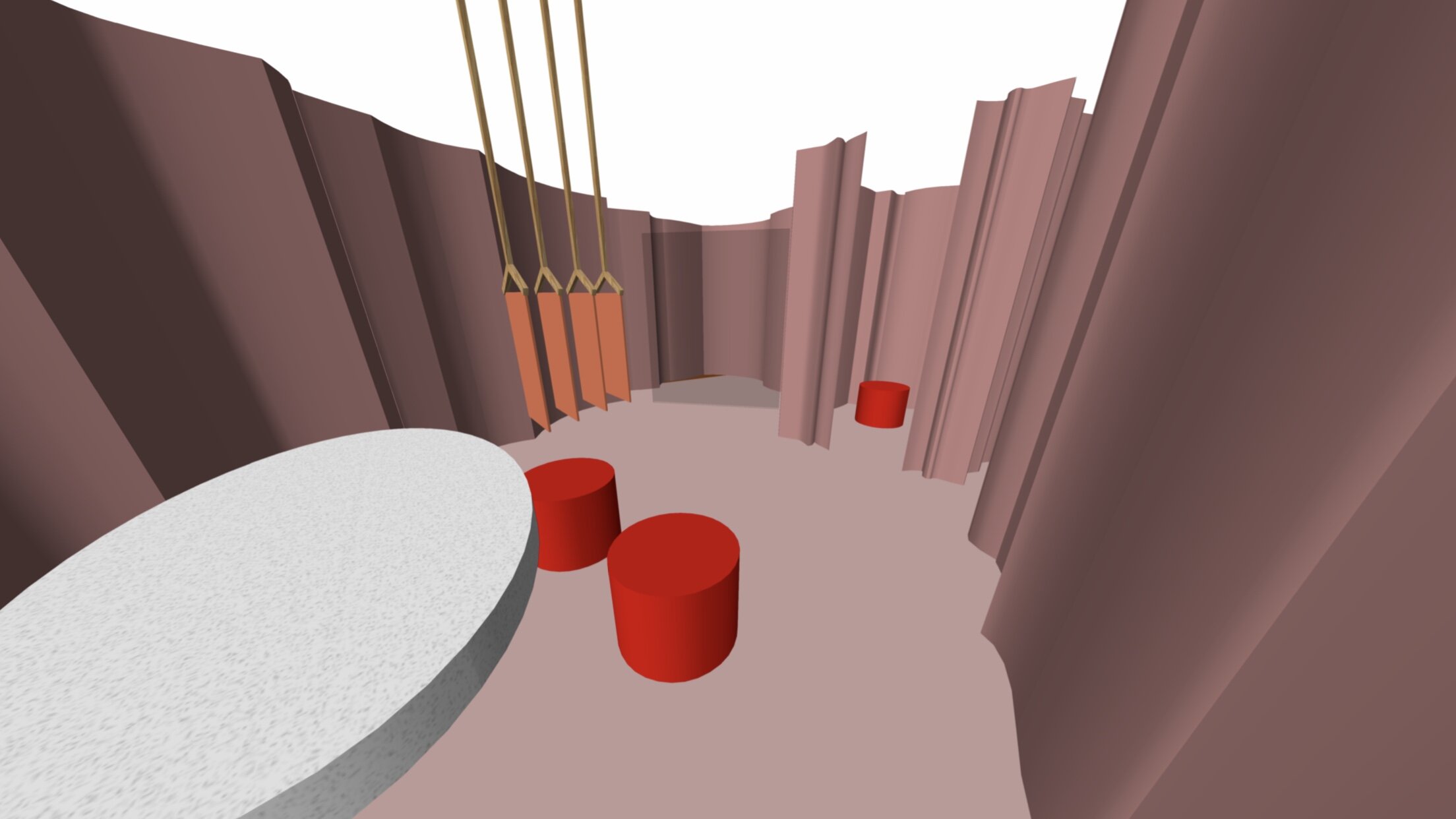
A fitting area with curtains and personalization corner.
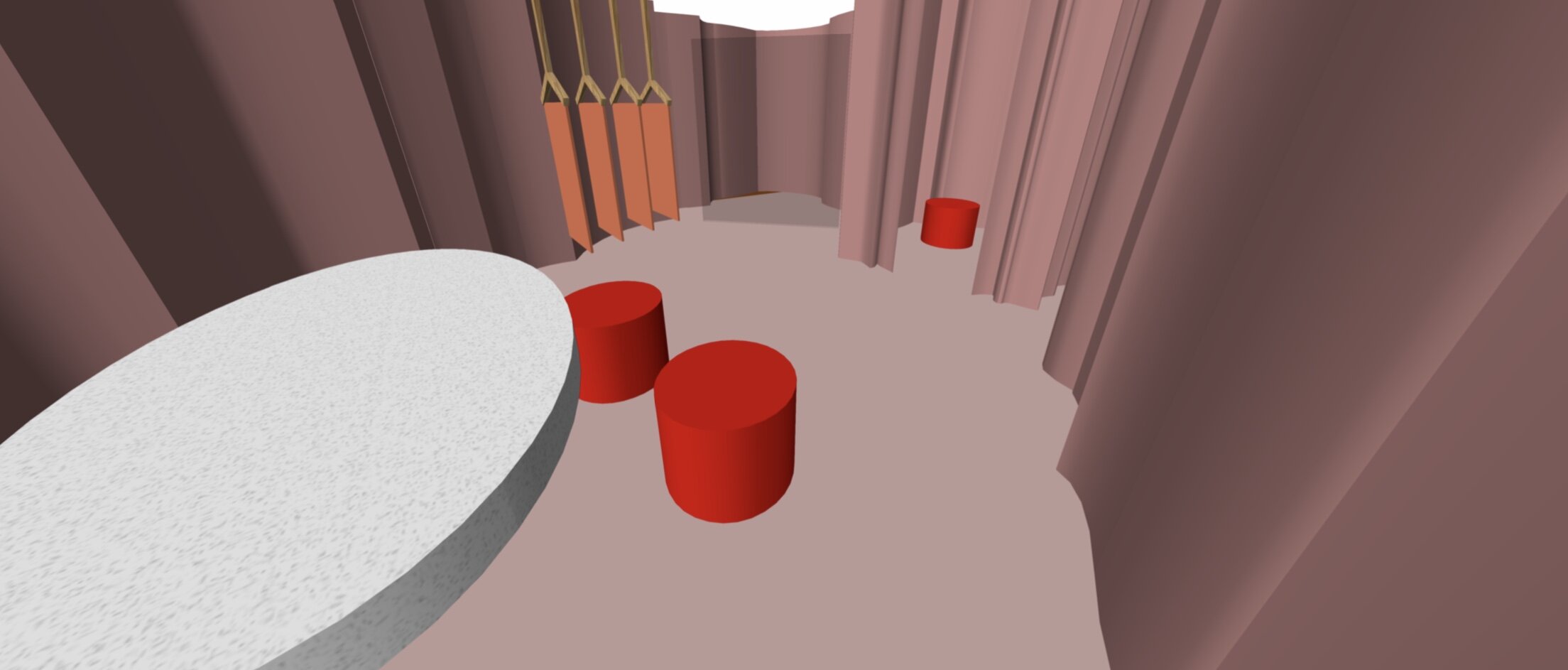
Creating an intimate setting.

Custom made racks for clothing and making a statement on the walls.

Pay area.

A round rack with in the mannequins in the middle.

Organically shaped elevations for mannequins.

A suggestion of mannequins to create an artistic feeling within technical drawings.

Bird-eye view.
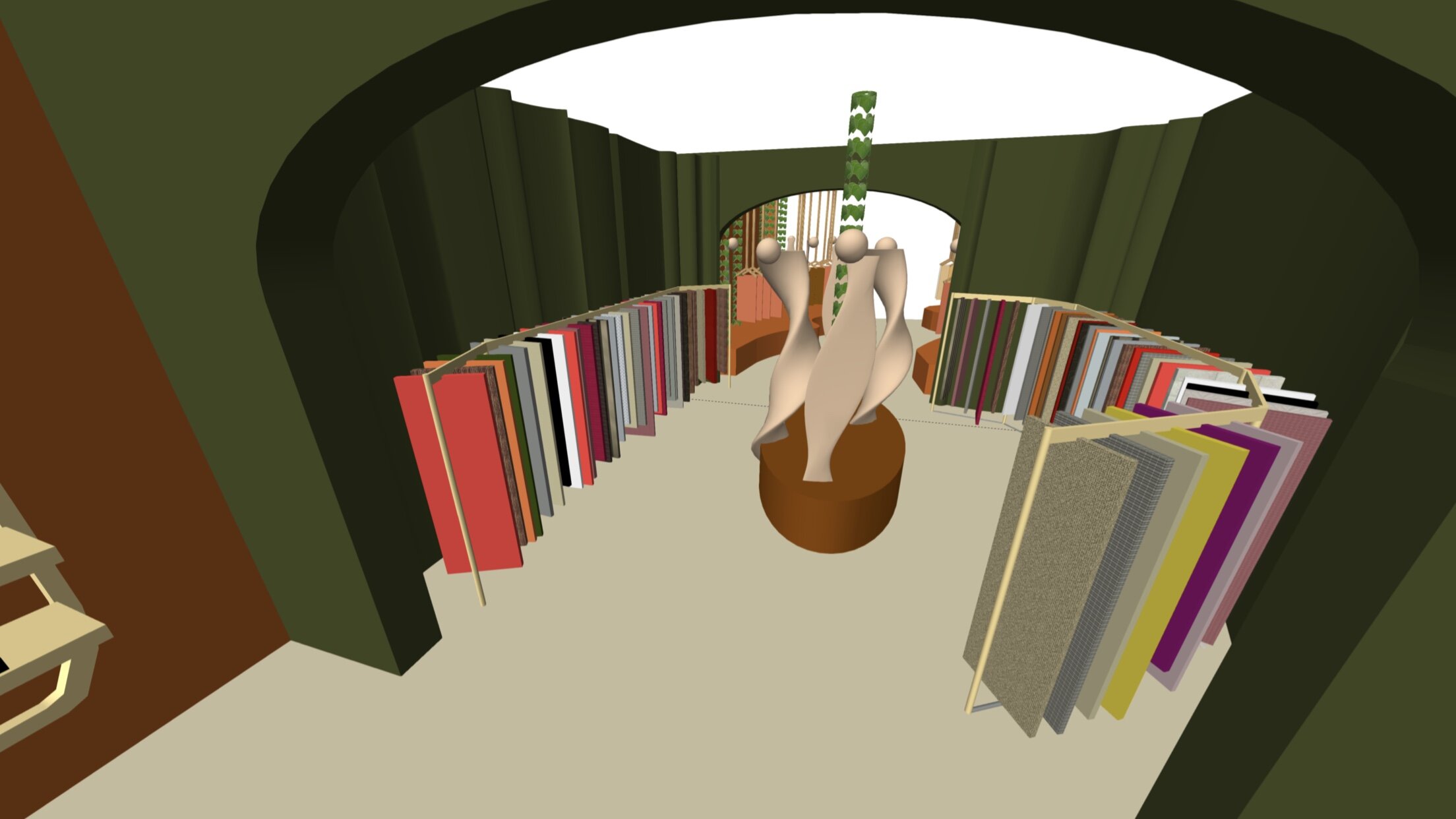
Multiple arches creating a feeling of 3D and depth.

The staircase looking over the pay and shop area.

The pay area.

Overview from upper floor.

Technical side-view left.

Technical side-view right.

Colored side-views of Vectorworks drawings.
DOING EXTENSIVE RESEARCH IN MATERIALS, COLORS AND BRAND EXPERIENCE
