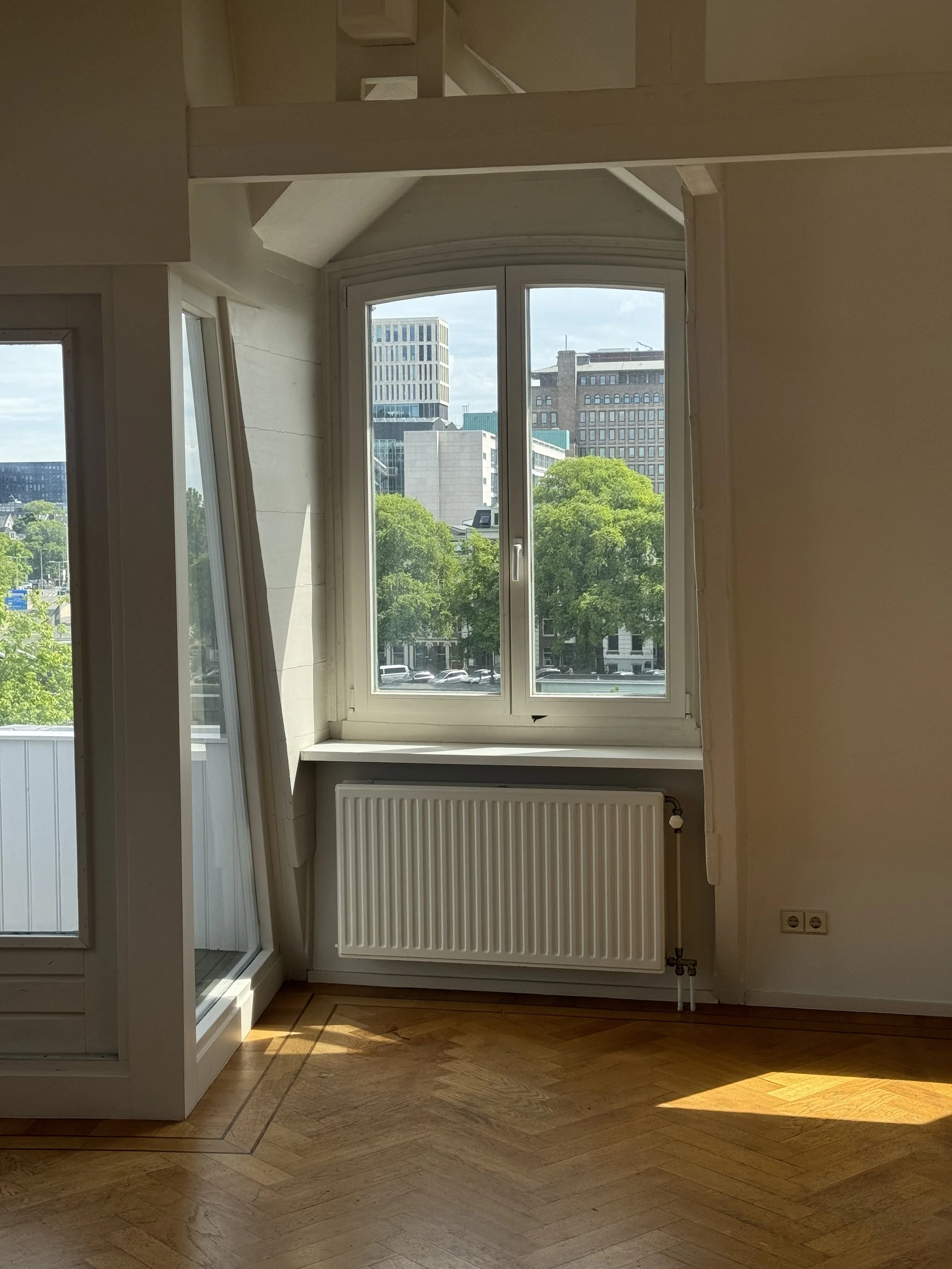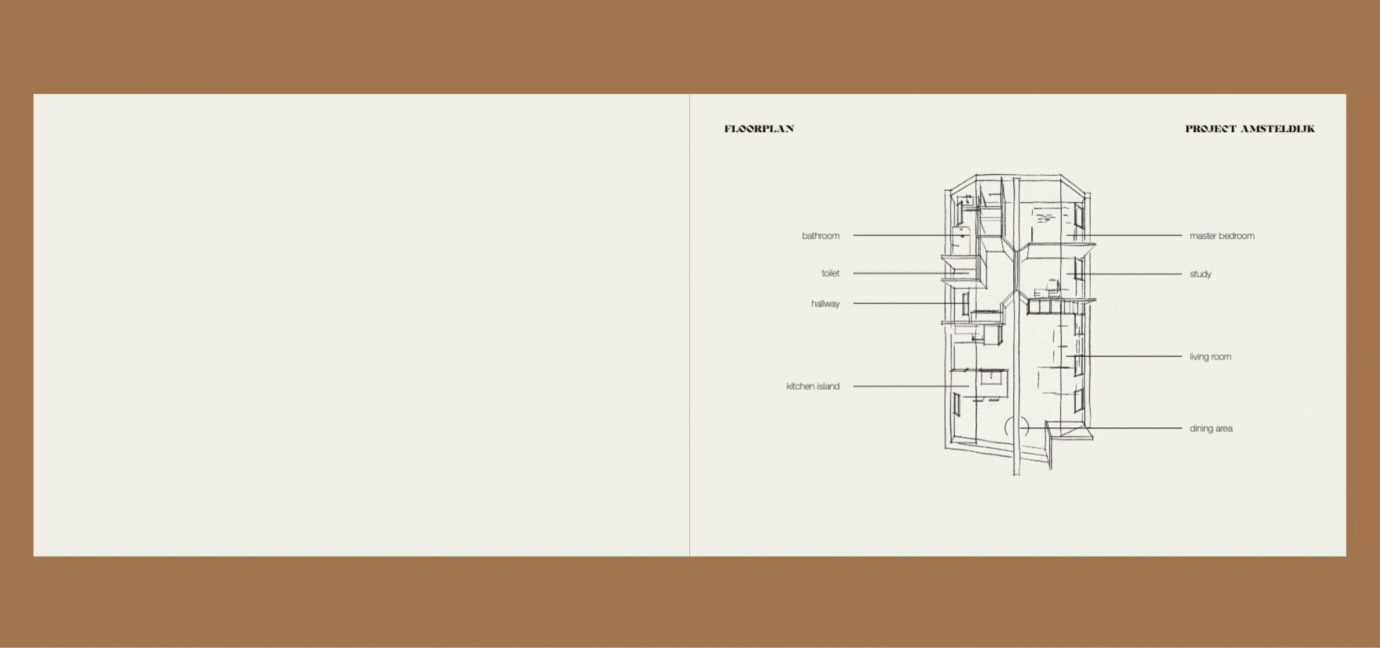CURRENTLY UNDER CONSTRUCTION: RENOVATION OF AMSTELDIJK APARTMENT
This top-floor home on the Amsteldijk is full of potential. With exposed roof beams, generous light, and a sweeping view over the Amstel and the Amstel Hotel, it’s a truly special space.
We're currently in the middle of the renovation, but I’m excited to share a first look behind the scenes. The design process started by embracing the character of the structure—especially the beautiful roofline and original trusses.
THE PROCESS
Light, openness, and calm materials guide the concept. It’s all about framing the view, letting the architecture breathe, and creating a space that feels both airy and grounded.
More to come as the project unfolds.
Every project starts with a sketch. It’s the best way to think through space, flow, and proportion. Alongside that, a style document—or mood board—that sets the tone for the entire design is presented.
It’s where materials, colors, references, and feeling come together. Not just inspiration, but a visual framework that guides every choice moving forward.
For the Amsteldijk project, the starting point was all about lightness, soft contrasts, and a sense of quiet luxury—grounded in natural textures and a connection to the view outside.


